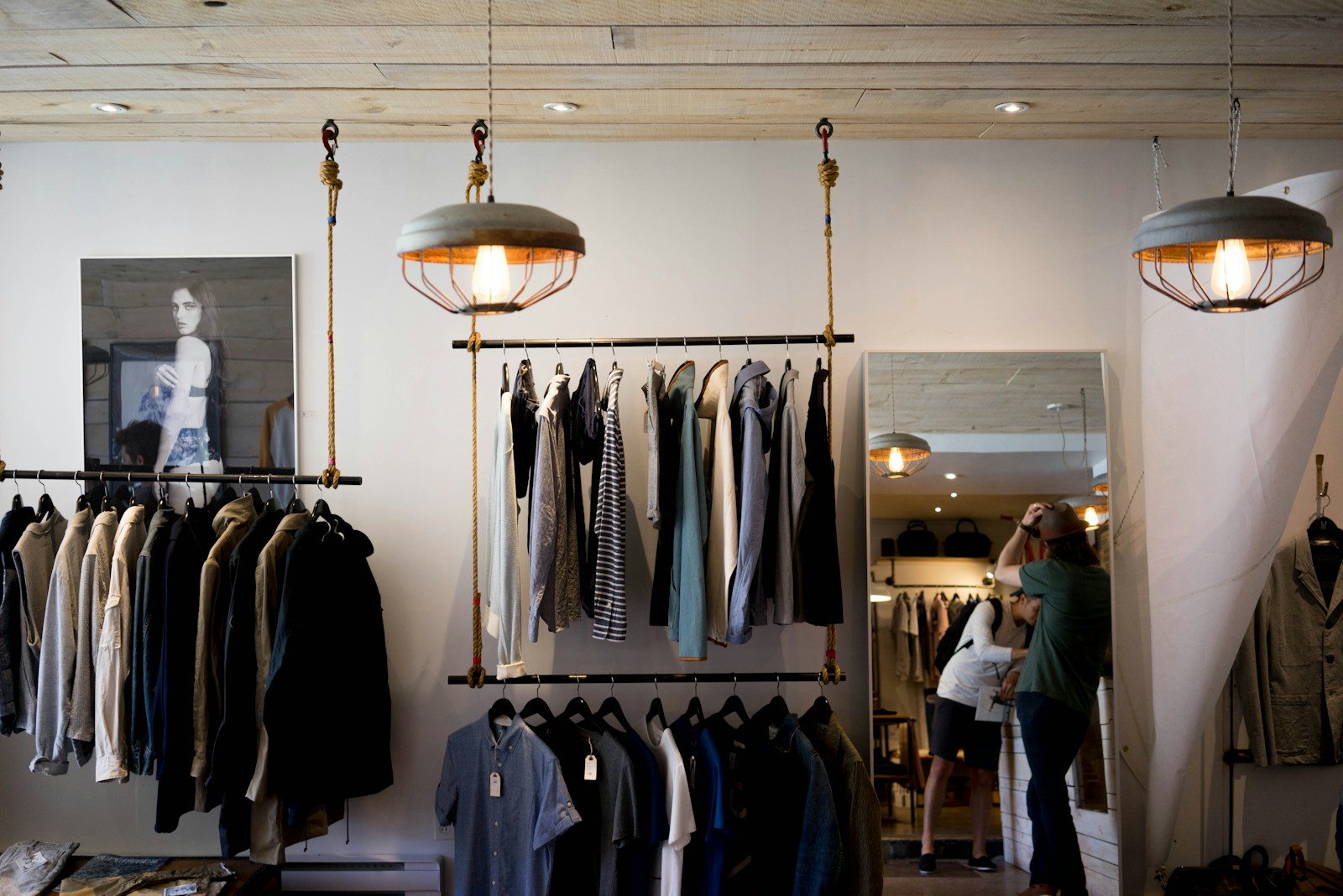Nestled where the Pacific Ocean and the mighty Fraser River meet is Richmond, BC a thriving multicultural destination offering a growing range of cultural, heritage, culinary and leisure experiences well-suited to all ages and interests.
From excellent views of the lively Fraser River waterfront, to the city's vibrant parks and trails, to vast cultural and historical experiences, there are endless ways to explore the beautiful City of Richmond.
Highly accessible, the city is home to the Vancouver International Airport (YVR) and is only a 20-minute drive from the US border. Richmond is located next door to Vancouver and is in close proximity to both Whistler and Victoria. The Canada Line rapid transit system makes it quick and easy to move between YVR, Richmond and Vancouver in 25-minutes or less.
Richmond is a city full of contrasts where the Far East meets the Canadian West Coast. With a population that is 65 per cent Asian, visitors have the unique ability to experience the Far East without having to leave North America. Over 400 Asian restaurants, a world renowned Asian night market, the awe-inspiring International Buddhist Temple, and three Hong Kong-style shopping malls draw crowds of visitors particularly in the summer months. It’s Richmond’s authentic Asian food and cultural experiences that have everyone talking.
Just minutes away from the city centre, you’ll also find 200+ local farms. One of the city’s most famous crops is the mighty cranberry, and Richmond is one of the largest producers of these red berries in Canada. Many local chefs use Richmond’s geography to their advantage, incorporating seasonal produce into their menus throughout the year. And farm fresh produce meets the bounty of the sea in historic Steveston Village, home of Canada’s largest commercial fishing harbor.
Richmond has also been voted one of the country’s most livable cities. Home to 80 km (50 miles) of walking and biking trails with stunning mountain and ocean/river views that take you past National Historic Sites , parks, and some of the city’s top attractions, enjoying the outdoors is a popular way to explore Richmond.
source: visitrichmondbc.com











